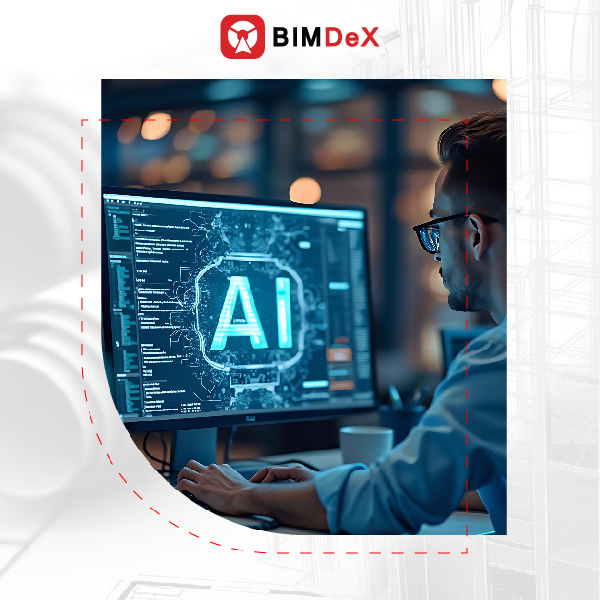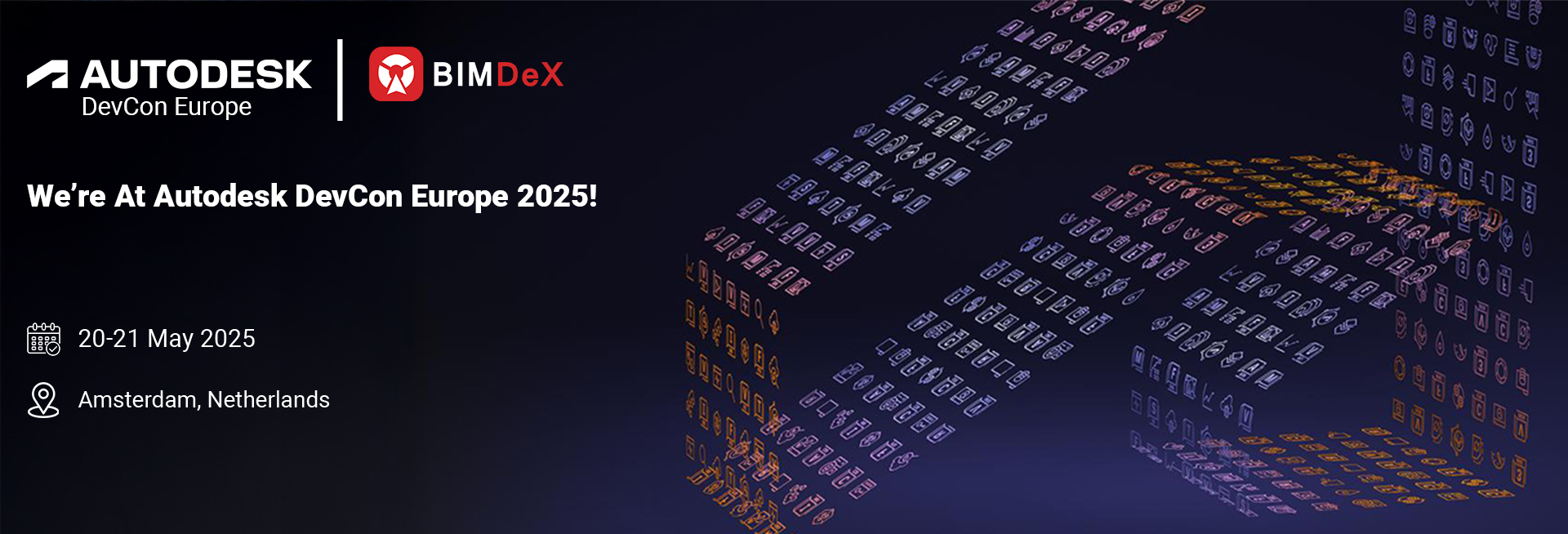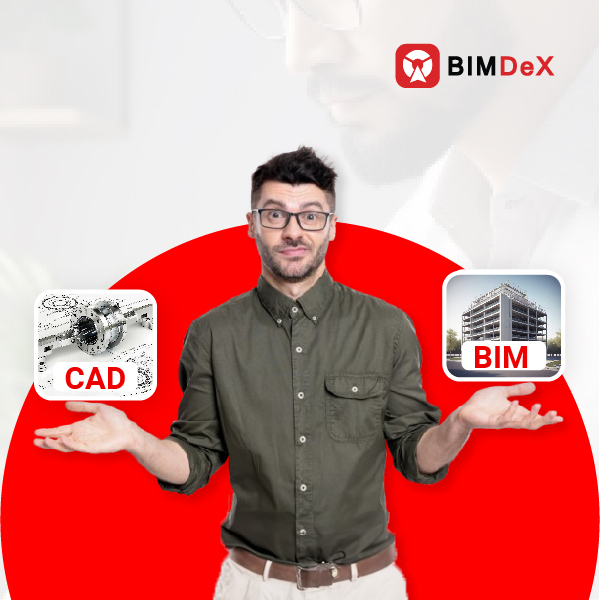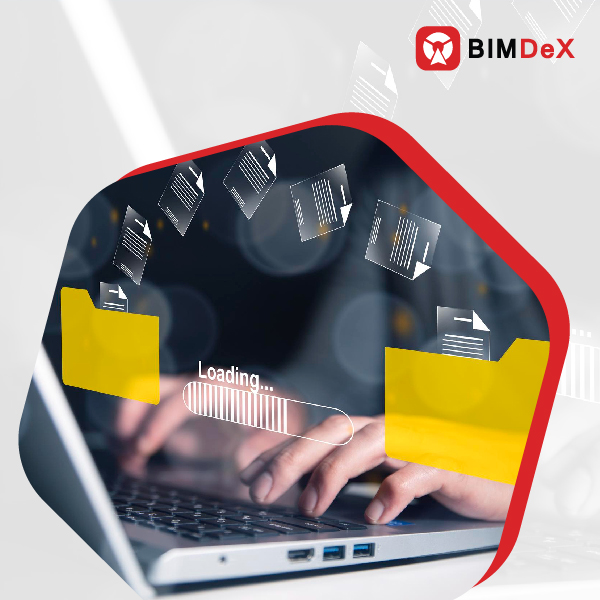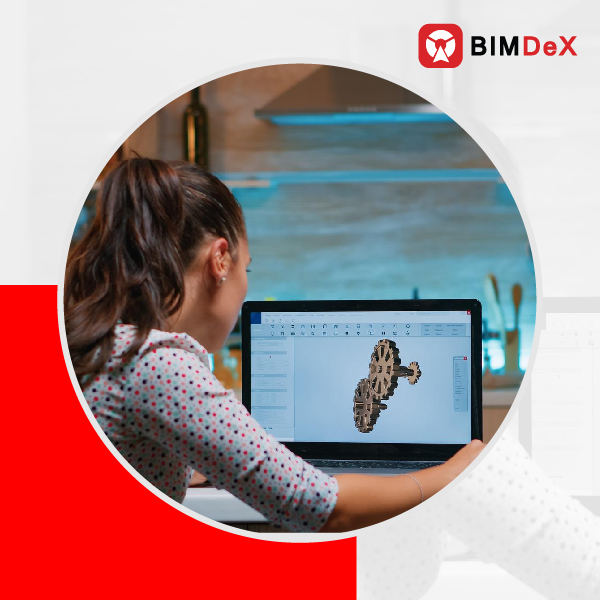In recent times the prominence of technology has grown high that every industry here is adopting it to improve their respective domains. In that case, the Architecture, Engineering and Construction (AEC) industry comes in line to adopt technology for better ideas and developments. Two ideal technologies that are commonly used in the AEC industry are CAD (Computer Aided Design) and BIM (Building Information Modelling). Though they are known to be similar and have some common attributes, here we are about to discuss and understand the major differences, purpose and eminence of each that they can serve for the respective domain.
What is CAD?
Computer Aided Design (CAD) is one of the ideal technologies that the industry has been using in recent decades. This computer software assists in creating, analyzing, modifying and optimizing designs. This tool has been on the floor since the 80s and has eradicated the need to draw manual designs for every project despite the size. CAD software assists the users in creating 2D and 3D models that represent and cover vital parts of the design. This includes floor plan, elevations, extensive technical details and more.
Some famous CAD software programs are:
✔️ SolidWorks
✔️ AutoCAD
✔️ and Creo.
What is BIM?
Building Information Modelling (BIM) is the recent advanced technology that provoked better ways of generation and visualization of models. BIM software emphasizes the generation and management of digital representation of physical and other ideal characteristics of a building.
While CAD is a just a computer software tool to create 2D and 3D designs, BIM software are exclusively eminent not only for creating designs but also for managing the information of the project throughout its lifecycle, from design to development and maintenance. BIM tools enhance better ways for collaboration for the stakeholders. BIM models can be integrated with more exclusive information like cost, materials, schedules and performance, and this allows the stakeholders to collaborate and make more informed decisions.
Some famous BIM software programs are:
✔️ Revit
✔️ ArchiCAD
✔️ and Bentley systems.
Prominent Difference between CAD and BIM
CAD and BIM work for similar niches but have their own distinctive factors that determine the results for the projects. Here are certain important differences between CAD and BIM.
1. Primary Functionality
➡️ CAD software as the ideal design representation software primarily focuses on creating 2D and 3D drawings and respective models.
➡️ In contrast BIM tools are meant to be more efficient by combining the 3D models with inclusive data including the building components information and open doors for significant project lifecycle management.
2. Available Information
➡️CAD models usually are graphical representations that are geometrical and not much. The models don’t express any essential information to assist with other practices.
➡️BIM models, on the other hand, are data-packed as the models reveal ideal information with components information that assists in various actions like cost estimation, analysis and more.
3. Collaboration
➡️ CAD tools offer individuals the chance to work on drawings and the models, while collaborating on the models is limited and can be challenging at times.
➡️ BIM provides real-time collaboration as the 3D models with the essential information can be shared with stakeholders and gathered to work on the model simultaneously without any issues. This collaborative move can save more time and effort.
4. Lifecycle Management Abilities
➡️ CAD tools are primarily the desktop applications to design 2D and 3D drawings of the construction project.
➡️ BIM applications are way more enhanced with the ability to cover the comprehensive project lifecycle right from designing to construction facility management.
5. Visualization
➡️ CAD tools enhance better visualization options for the users with the drawings, wherein it is not a tool to give detailed view with the inclusive model information or the oriented data for the users as it offers limited digital representation of the models.
➡️ On the other hand, BIM tools are meant to be data-rich and offer the same through visualization as well. With BIM models, stakeholders can get to know the performance of the building during various scenarios.
6. Errors and Rework Percentage
➡️ With the CAD models, users can find it hard to detect the errors at the initial stage and when the model goes on floor for implementation, the errors might lead to costly rework and vain efforts.
➡️ BIM models are equipped with features to provide error-free project evolution. The tools can detect the conflicts in the initial time of the design phase and rectify them to avoid costly misconceptions and rework.
Advantages and Disadvantages of CAD
Upon exposing the differences between CAD and BIM, here we can witness the advantages and disadvantages of each discipline.
Advantages of CAD
✅ CAD has been on the ground for some decades, and it is familiar to many industries and design professionals. Its easy-to-use nature is one of the main advantages for the industries to create designs and basic drafting tasks.
✅ CAD tools can let professionals create precise 2D and 3D drawings with accurate measurements and dimensions.
✅ With CAD tools, designers get the space to create various designs including complex shapes with more accuracy and less constraints.
✅ CAD software solutions have been the industry standards for vital industries and professionals to create designs like floor plans, elevations, and various other design tasks.
✅ CAD can be considered ideal for small-scale projects as it involves less cost for design and drafting compared to BIM.
Disadvantages of CAD
❌ CAD models are default and are not applicable to be updated with changes. This becomes a problem when the teams tend to collaborate on the models created and the changes as this does not have any version controls.
❌ CAD models are typically meant for visual representation, and they cannot carry or represent any integrated information on the model components.
❌ The probability of errors is high with CAD based models as they do not have the ability to run clash tests and detect conflicts. This can lead to costly mistakes while implementing in the project.
❌ CAD tools can be used only for design purposes, and it cannot be implemented in the advanced aspects of project lifecycle management.
Advantages and Disadvantages of BIM
Advantages of BIM
✅ BIM is collaboration friendly as it supports real time collaboration with various teams that are involved in the project. The models can be shared with the version history with the teams and ensure that everyone is on the same page.
✅ BIM models are integrated with comprehensive information like the building materials, cost, dimensions, energy usage and timeline. This gives the stakeholders and project members the chance to take more informed decisions.
✅ During the design phase BIM can automatically detect the conflicts and clashes and this gives the room to resolves conflicts at the initial stage and avoid misconceptions
✅ BIM can pave the way for extended project lifecycle management. From designing to maintenance BIM can carry out comprehensive lifecycle management as it will have the ideal project data.
✅ The 3D models from BIM can give more enhanced visualization for the stakeholders and this can assist them in taking more decisions and view the project simulations without any hurdles.
Explore: Top BIM Interoperability Solutions for Seamless Collaboration
Disadvantages of BIM
❌ Compared with CAD, BIM involves more learning, and it can be challenging for the users who are new to the 3D modelling and data control and management.
❌ BIM solutions are not cost-effective for the users with small firms. Compared to CAD, BIM tools are more costly with license and hardware.
❌ Since BIM models are data integrated setting up the initial stage of the design process often consumes more time and effort than CAD.
Conclusion
The modern architecture is booming fast and requires more intellect options to overrun the hurdles that tend to intervene. Using solutions like CAD and BIM are more essential in running the business without issues. That said, considering the size of the firm and the nature behind it, it is advised to choose which solution you would require to enhance your project. It can be either CAD or BIM, but both have the eminence to give you the results while implemented properly.
